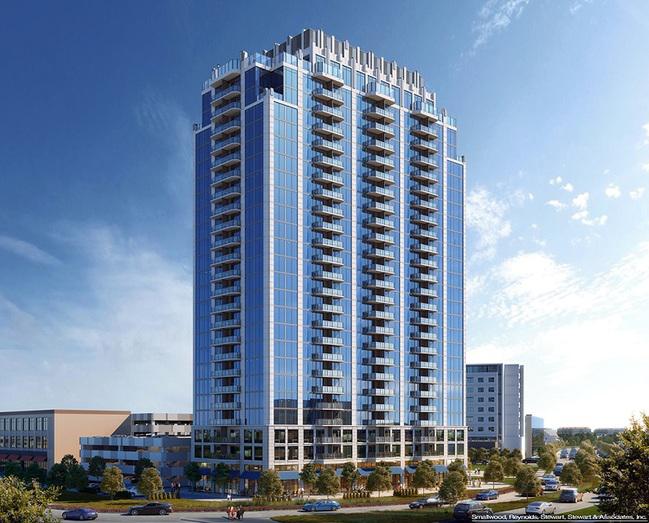
Atlanta firms Novare Group and Batson-Cook Development Co. (BCDC) have kicked off construction on a new 332-unit luxury project that upon completion will stand as the tallest building in Frisco, TX.
SkyHouse Frisco Station, a 25-story, Class A apartment tower, will incorporate studio, one-, two- and three-bedroom floor plans, as well as 3,300 square feet of street-level retail space.
The project is part of the retail component of Frisco Station, a $1.8 billion, 242-acre mixed-use development located just north of the new headquarters for the Dallas Cowboys. At full build-out, Frisco Station will include a 50-acre corporate campus, 5.5 million square feet of additional office space, 180,000 square feet of medical and wellness space, a pair of hotels and a second multifamily building, the 301-unit Station House, which is slated to deliver this summer.
Amenities at SkyHouse Frisco Station will include a 25th floor amenity deck with a pool, outdoor kitchen and fireplaces, as well as a fitness center, business center and dog spa. The project has been designed by Smallwood, Reynolds, Stewart, Stewart & Associates, and is slated to deliver late next year.
Atlanta firms Novare Group and Batson-Cook Development Co. (BCDC) have kicked off construction on a new 332-unit luxury project that upon completion will stand as the tallest building in Frisco, TX. SkyHouse Frisco Station, a 25-story, Class A apartment tower, will incorporate studio, one-, two- and three-bedroom floor plans, as well as 3,300 square feet of street-level retail space.
The project is part of the retail component of Frisco Station, a $1.8 billion, 242-acre mixed-use development located just north of the new headquarters for the Dallas Cowboys. At full build-out, Frisco Station will include a 50-acre corporate campus, 5.5 million square feet of additional office space, 180,000 square feet of medical and wellness space, a pair of hotels and a second multifamily building, the 301-unit Station House, which is slated to deliver this summer.
Amenities at SkyHouse Frisco Station will include a 25th floor amenity deck with a pool, outdoor kitchen and fireplaces, as well as a fitness center, business center and dog spa. The project has been designed by Smallwood, Reynolds, Stewart, Stewart & Associates, and is slated to deliver late next year.
Roberto Casas and Jim Curtin of HFF arranged construction financing through BBVA Compass Bank and Trustmark Bank, and joint venture equity through an investor advised by Stockbridge Capital Group, on behalf of the development team.